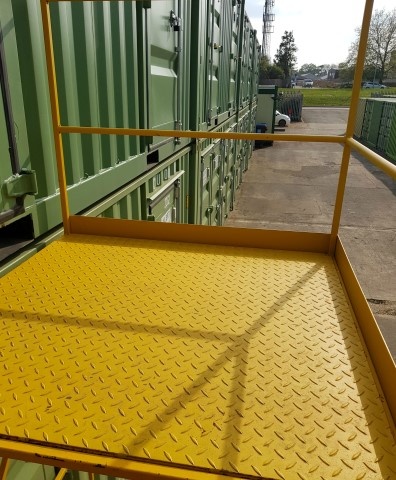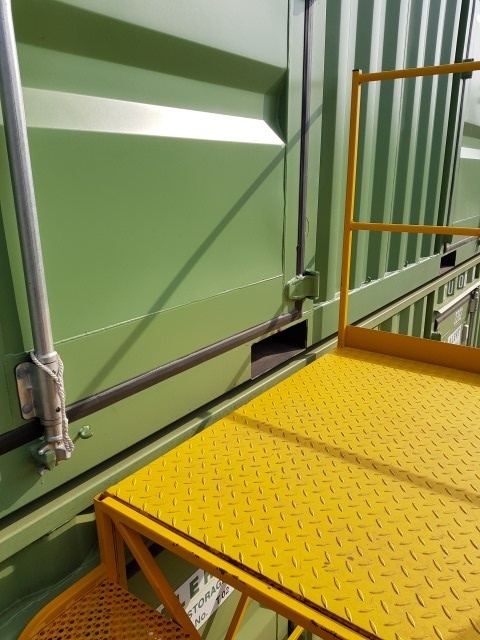Shipping Container Access Steps
£3,229.99 Prices Incl Vat
Double stacked shipping containers are a popular method of simple secure storage for warehousing. Safe access into the top shipping container however, is always a problem. Whilst we have designed and made numerous bespoke access steps in different configurations to suit differing applications, we have also designed a standard container access step which covers many applications.
The steps platform height is 2540mm which should allow the doors to open above it – Double check though your height! The platform is from 3mm chequerplate and is 1350mm x 1350mm square. Handrails to 1 side of the step and to 2 sides of the platform with kick plates. The steps are set on a 45 degree slope which allows you to climb up and down forward facing, important if carrying items.
These mobile container steps sit on wheels so they can be moved around. There is a standard lever brake arm that dis-engages the wheels and sets the legs on the ground to lock the step in place. Note though, that these are big steps and need a lot of room to manouevre around and a fair bit of effort to push and pull.
As standard, these container steps are in a painted finish, blue RAL 5010. We can galavanize them as an option to give a long weatherproof life, but with their size, its not cheap! The steps are made and supplied in 2 sections for transport, a step section and a platform tower. You will need to bolt these together on site. You will need a forklift or similar to unload the steps and to stand them upright for bolting together.
Bespoke options are available. Please contact us with your requirements.
Delivery: Approx 20 Working Days
Item requires 8 pallets to ship.
£3,229.99 Prices Incl Vat
Description
These steps are built to order and we can incorporate some small changes. If you need a substantially different step, we can design and build that, but we need a firm design idea from you. It’s an expensive business re-working or modifying steps once they have been delivered…
In order to help you clarify your design, we propose the following questions to consider:
– What platform height? Are your doors to clear the platform?
– How will you initially open the doors?
– Where will the open door go when the step is in use?
– Is access off into the container at 90 degrees or straight through?
– What size platform?
– Is there a section of the container left open and un-guarded?
– What handrails and gates etc?
– Is there enough room to move the step around?
– Is the ground level and surface solid?
Specifications
Platform Height From Ground: 2540mm
O/A Length: 3950mm approx
Overall Height: 3540mm
Step Width: 1350mm
Overall Width inc brake: 1410mm
Platform Size: 1350mm x 1350mm
Step Tread Widthxdepth: 1150mm x 200mm
Step Tread Vertical Spacing: 200mm approx
Load Capacity: 300kg









